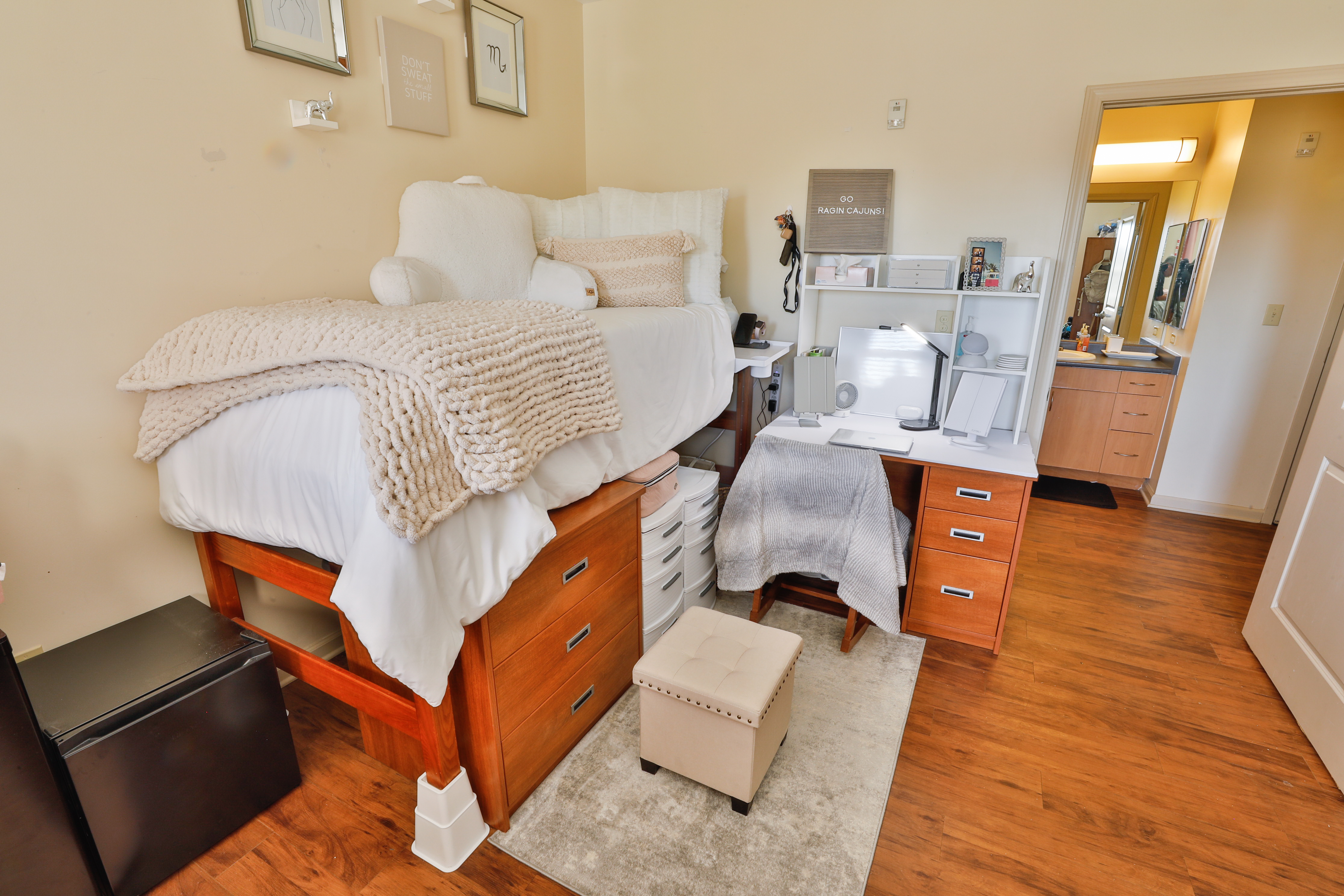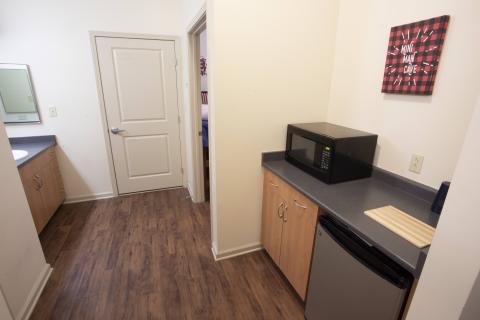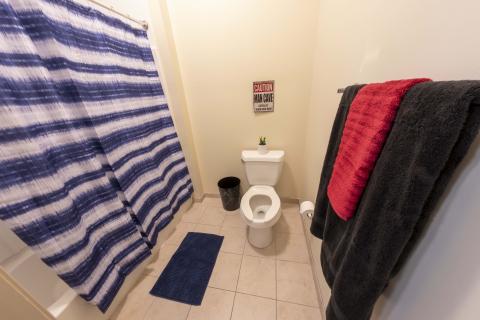Suite Style
Our suite-style units are a modern twist on residence hall living and are available in both single and double occupancy. A single suite will comfortably house 2 individuals; one in each bedroom with one shared bathroom. A double suite will comfortably house 4 individuals; two in each bedroom and two bathrooms assigned with the two bedrooms.



Baker Hall
Located in our Taft Street area, this residence hall will offer easy access to campus amenities. Featuring fully furnished units, swipe card access and 24-hour security, consider this scenic, centrally located spot your new home away from home.
Huger Hall
Located in our Taft Street area, this residence hall will offer easy access to campus amenities. Featuring fully furnished units, swipe card access and 24-hour security, consider this scenic, centrally located spot your new home away from home.
Bonin Hall
Bonin Hall is accessible via University Avenue and is a quick dash from the Quad. Bonin is one of the residence halls overlooking UL Lafayette's peaceful Rose Garden. Featuring fully furnished units, card access, and 24-hour security, consider this scenic spot your new home away from home.
Coronna Hall
Corona Hall is accessible via University Avenue and is a quick dash from the Quad. Coronna is one of the residence halls overlooking UL Lafayette's peaceful Rose Garden. Featuring fully furnished units, card access and 24-hour security, consider this scenic spot your new home away from home. Coronna houses the Living Learning Communities. To find out more about the LLCs, follow this link.
Amenities
Private & Shared
- 1 microwave
- 1 mini-fridge
- Individual suite temperature control
- Private closets
- High-speed Internet with Wi-Fi access
- Utilities/cable included
- P.O. Box included
- Access to community rooms
- Handicap accessible units
Dimensions
| Single | Double |
|---|---|
| Bedroom Width 12'5" | Bedroom Width 13'11" |
| Bedroom Depth 13'2" | Bedroom Depth 14'1" |
| Bathroom Width 8' | Bathroom Width 7'2" |
| Bathroom Depth 7'1" | Bathroom Depth 5'5" |
| Window Height From top of window to sill 5'10" | Window Height From top of window to sill 5'10" |
| Window Height from top of window to floor 7'10" | Window Height from top of window to floor 7'10" |
| Window Width 2'10" | Window Width 2'11" |
*Room measurements may vary*
Differences in Single & Double Rooms
| Single | Double |
|---|---|
| 1 person per bedroom | 2 people per bedroom |
| 1 bathroom shared by 2 people | 2 bathrooms shared by 4 people |
| 1 vanity area to be shared by 2 people | 2 vanity areas to be shared by 4 people |
